Table of Contents
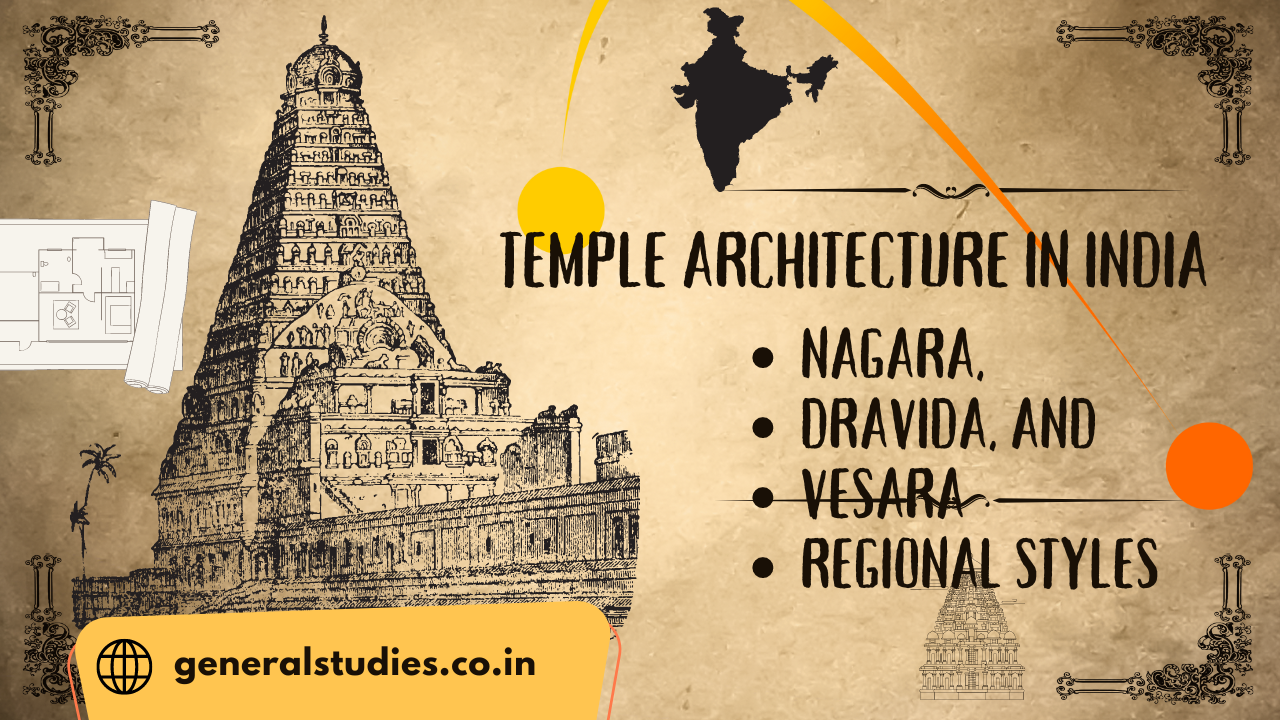
Temple Architecture in India
Temple architecture in India is an important part of the country’s cultural and historical heritage. It reflects various regional styles, religious traditions, and architectural innovations. Indian temple architecture can be broadly classified into three styles: Nagara (North Indian), Dravida (South Indian), and Vesara (a hybrid style in Deccan). Each style has its own distinct features. The Nagara style is known for shikharas (towering spires), while the Dravida style has vimanas (pyramidal towers). The Vesara style combines elements of both.
Temples in India were not only places of worship but also centers of social, educational, and economic activities. They were built under the patronage of various dynasties like the Guptas, Cholas, Pallavas, and Hoysalas. These temples are adorned with intricate sculptures and carvings, depicting scenes from Hindu mythology. Notable examples of temple architecture include the Khajuraho temples, Brihadeeswarar Temple, and the Sun Temple at Konark. Understanding Indian temple architecture offers insight into the country’s rich cultural and regional diversity.
Key Features in Indian Temple Architecture
| Term | Definition |
|---|---|
| Garbhagriha | The tower or spire that rises above the Garbhagriha typically represents the cosmic axis or Mount Meru. Mount Meru, also known as Sumeru, Sineru, or Mahameru, is the sacred five-peaked mountain of Hindu, Jain, and Buddhist cosmology and is considered to be the centre of all the physical, metaphysical, and spiritual universes. |
| Shikhara | The tower or spire that rises above the Garbhagriha represents the cosmic axis or Mount Meru. |
| Mandapa | A pillared hall or pavilion in front of the Garbhagriha, used for gatherings, rituals, and ceremonies. |
| Jagamohana | An assembly hall, especially found in temples of Odisha. |
| Gopuram | The ornate entrance tower or gateway, especially in South Indian temples, often highly decorated with sculptures. |
| Vimana | The structure above the Garbhagriha, typically found in Dravidian temples, analogous to the Shikhara in Nagara style. |
| Antarala | A small vestibule or transitional space between the Garbhagriha and the Mandapa. |
| Jagati | The raised platform on which the temple is built, symbolizing the sacred space elevated from the earthly realm. |
| Pradakshina Patha | The circumambulatory path around the Garbhagriha, where devotees walk clockwise in reverence to the deity. |
| Dvarapala | The guardian figure, often depicted as a fierce warrior, placed at the entrance to protect the temple from evil forces. |
| Amalaka | A circular, ribbed stone or disc placed at the top of the Shikhara, symbolizing the sun and divine power. |
| Torana | A decorative arched gateway or entrance, often richly ornamented, marking the entry to the temple complex. |
Nagara Style of Indian Temple Architecture UPSC Notes
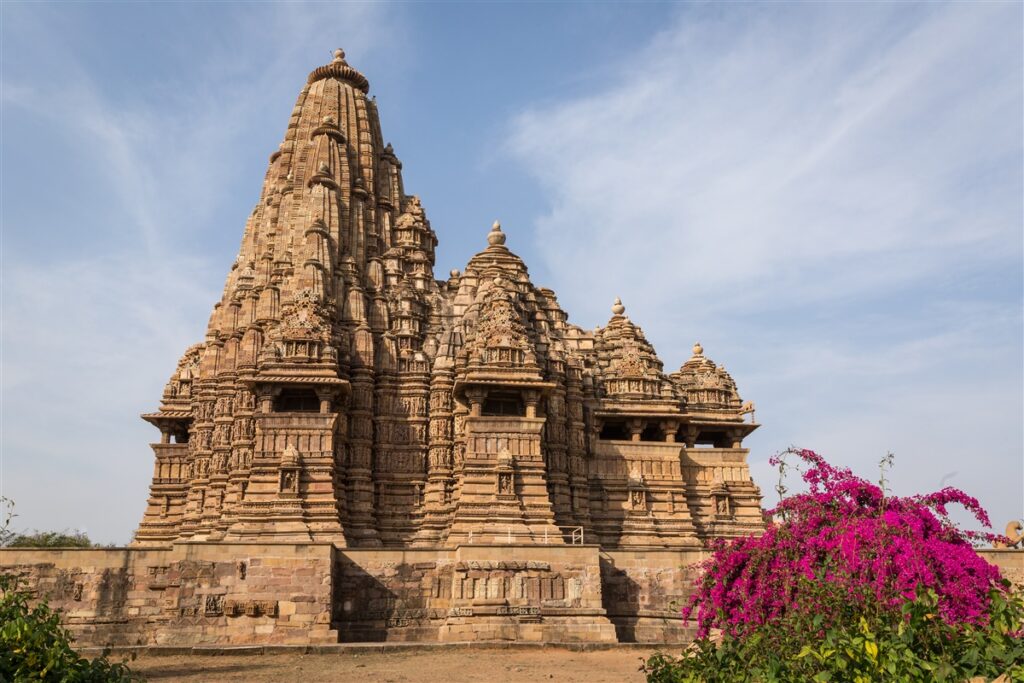
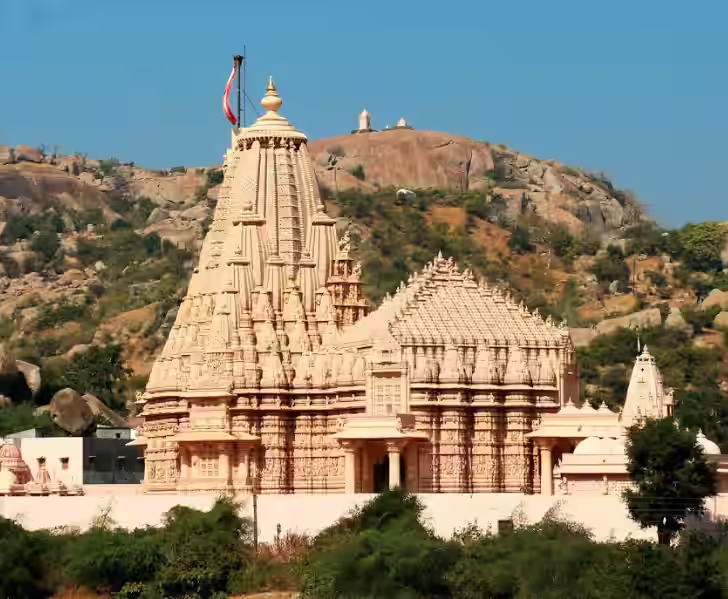
Origin and Development:
- The Nagara style is one of India’s most prominent and widespread forms of temple architecture, primarily found in the northern and central regions.
- This architectural style developed around the 5th century AD.
- The Nagara style evolved over centuries and reached its zenith between the 10th and 12th centuries.
- The Nagara style is distinguished by its curvilinear towers (shikhara) and complex geometrical patterns. It originated during the Gupta period, but the later dynasties, such as the Pratiharas, Chandellas, and the Solankis, significantly contributed to its evolution and spread.
- First Example:
- The earliest examples of the Nagara style can be traced back to the Gupta period, with temples such as the Dashavatara Temple at Deogarh, Uttar Pradesh, built around the 6th century AD.
- This temple, though small, showcases the basic elements of the Nagara style, including a square sanctum, a mandapa (pillared hall), and a shikhara rising above the sanctum.
Features and Characteristics:
The Nagara style is characterized by several distinct features that set it apart from other Indian temple architectural styles:
- Shikhara: The most defining feature of the Nagara style is the
- shikhara, a curvilinear or beehive-shaped tower that rises vertically above the sanctum (garbhagriha). The shikhara is often topped with an amalaka (a ribbed, circular stone) and a kalasha (a finial).
- Plan Layout: The temples typically have a square or rectangular plan, with the sanctum at the centre. The temple complex often includes one or more mandapas (pillared halls) used for various rituals and gatherings.
- Walls and Decoration: The exterior walls of Nagara temples are richly decorated with intricate carvings and sculptures, often depicting deities, mythical creatures, and scenes from Hindu epics like the Ramayana and Mahabharata.
- Panchayatana Layout: Many Nagara temples follow the Panchayatana layout, where the main temple is surrounded by four subsidiary shrines at the four corners of the temple complex.
- Platforms and Staircases: Temples are often built on raised platforms (jagati) with staircases leading up to the sanctum. The platform is usually adorned with decorative mouldings and carvings.
Regional Variations:
The Nagara style exhibits several regional variations across northern and central India, each with its unique features:
- Central India: Temples in central India, particularly Madhya Pradesh, often have intricately carved shikhara and detailed sculptures. Notable examples include the Khajuraho temples, built by the Chandella dynasty and renowned for their erotic sculptures and detailed carvings.
- Western India: In Gujarat and Rajasthan, the Nagara style often features intricate toranas (arched gateways) and ornate carvings. The Sun Temple at Modhera and the Dilwara Temple at Mount Abu are examples of this regional variation.
- Odisha: In Odisha, the Nagara style is known as the Kalinga style, characterized by a distinctive Rekha Deula shikhara and a prominent jagamohana (assembly hall). The Lingaraja Temple in Bhubaneswar and the Konark Sun Temple are iconic examples of this regional variant.
- Kashmir: The Nagara style in Kashmir is influenced by Buddhist and Central Asian architecture, resulting in unique temple designs with steeply pitched roofs. The Martand Sun Temple is a notable example.
Notable Examples of Nagara Style:
- Kandariya Mahadeva Temple, Khajuraho: One of the most famous examples of the Nagara style. This temple was built around 1030 AD. It is known for its grand shikhara and exquisite sculptures.
- Sun Temple, Konark: Built in the 13th century by the Eastern Ganga dynasty, this temple is designed in the form of a chariot.
- Lingaraja Temple, Bhubaneswar: A classic example of the Kalinga style, this 11th-century temple is one of the largest in Odisha.
Dravida Style of Indian Temple Architecture UPSC Notes
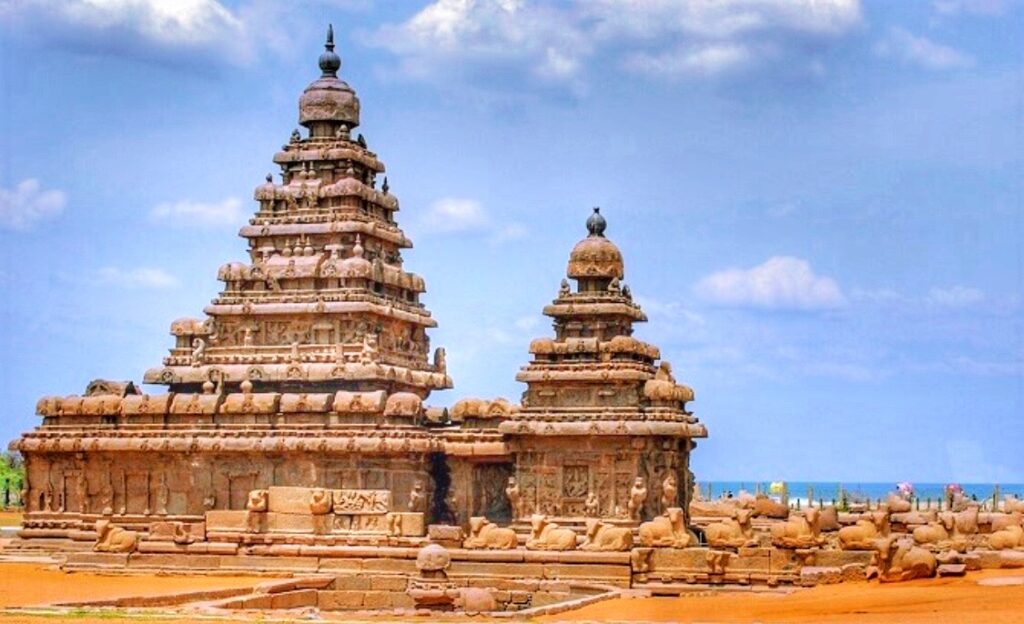
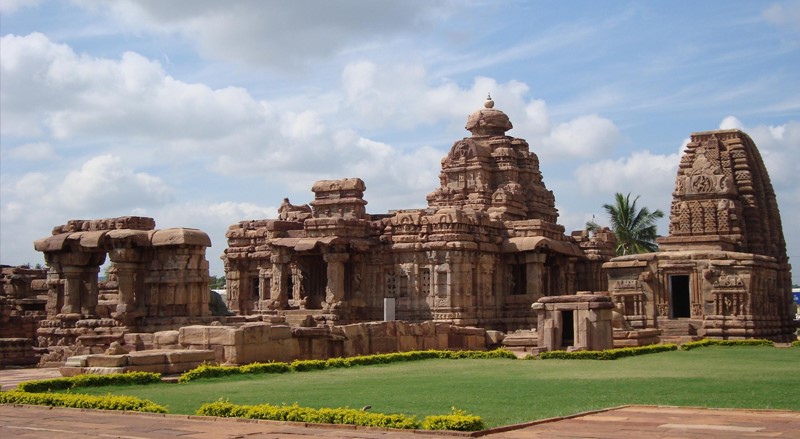
Origin and Development:
The Dravida style, also known as Dravidian architecture, is one of the principal styles of temple architecture in India, primarily associated with the southern region. This style is deeply rooted in the traditions of Tamil Nadu and Andhra Pradesh and developed around the 6th century AD during the Pallava dynasty. The Dravida style reached its zenith under the Cholas, Pandyas, and later the Vijayanagara Empire.
First Example:
One of the earliest examples of the Dravida style is the Shore Temple at Mahabalipuram, constructed by the Pallava king Narasimhavarman II (Rajasimha) in the 7th century AD. This temple, built from granite, is among the first to exhibit the elements of Dravidian architecture like a tiered pyramidal tower (vimana) and the enclosed courtyard.
Features and Characteristics:
The Dravida style is distinguished by several key features that set it apart from other forms of Indian temple architecture:
- Vimana: The most prominent feature of the Dravida style is the vimana, a pyramidal tower that rises in stepped tiers above the sanctum (garbhagriha). Unlike the curvilinear shikhara of the Nagara style, the vimana is typically more geometric and angular, with progressively smaller tiers as it goes up, often capped by a dome or finial known as the stupi.
- Gopuram: A distinctive element of Dravidian temples is the gopuram, a large, ornate gateway tower that marks the entrance to the temple complex. These gopurams are richly decorated with sculptures and carvings and are often taller than the vimana of the main temple.
- Plan Layout: The layout of Dravida temples is typically square or rectangular, with a central sanctum surrounded by a series of pillared halls (mandapas) and an enclosed courtyard (prakara). The temples often follow a concentric design, with multiple enclosures leading up to the innermost sanctum.
- Mandapa: The mandapa, or pillared hall, is an essential feature of Dravidian temples. These halls are often intricately carved and serve as spaces for gatherings, rituals, and festivals. In some temples, there are multiple mandapas, including the maha-mandapa (great hall), ardha-mandapa (entrance hall), and kalyana-mandapa (marriage hall). Kalyana Mandapa was a notable feature of the temples built during Vijayanagara Empire.
- Water Tank: A unique feature of Dravidian temples is the presence of a temple tank or water reservoir, known as the kalyani or pushkarini, used for ritual bathing and temple ceremonies.
- Sculptural Decoration: Dravidian temples are renowned for their intricate and extensive sculptural work. The walls, pillars, and ceilings are adorned with detailed carvings depicting gods, goddesses, mythical creatures, and scenes from Hindu epics. The gopurams, in particular, are elaborately sculpted with colourful images of deities and legends.
Regional Spread:
The Dravida style is primarily found in the southern states of Tamil Nadu, Karnataka, Andhra Pradesh, and Telangana, with each region exhibiting slight variations in the style:
- Tamil Nadu: The heartland of Dravidian architecture, Tamil Nadu boasts some of the most famous temples in this style. The Brihadeeswarar Temple in Thanjavur, built by Raja Raja Chola I in the 11th century, is a UNESCO World Heritage Site and a prime example of Chola architecture with its massive vimana and detailed carvings.
- Karnataka: The Chalukyas and later the Hoysalas contributed to the Dravida tradition with their regional interpretations. The Virupaksha Temple at Pattadakal and the Chennakesava Temple at Belur are notable examples, showcasing a blend of Nagara and Dravida elements.
- Andhra Pradesh and Telangana: Temples like the Venkateswara Temple at Tirumala and the Thousand Pillar Temple at Hanamkonda are significant examples of the Dravida style, featuring elaborate vimanas and richly decorated mandapas.
Notable Examples of Dravida Style:
- Brihadeeswarar Temple, Thanjavur: One of the most iconic examples of Dravidian architecture, this 11th-century Chola temple is known for its towering vimana, which stands at about 66 meters, making it one of the tallest temple towers in the world.
- Meenakshi Temple, Madurai: A sprawling temple complex dedicated to Goddess Meenakshi, this temple is famous for its massive gopurams, each covered with thousands of brightly painted sculptures.
- Ranganathaswamy Temple, Srirangam: One of the largest functioning Hindu temples in the world, this temple is renowned for its vast complex, multiple gopurams, and intricate sculptures, epitomizing the grandeur of the Dravida style.
Vesara Style of Indian Temple Architecture UPSC Notes
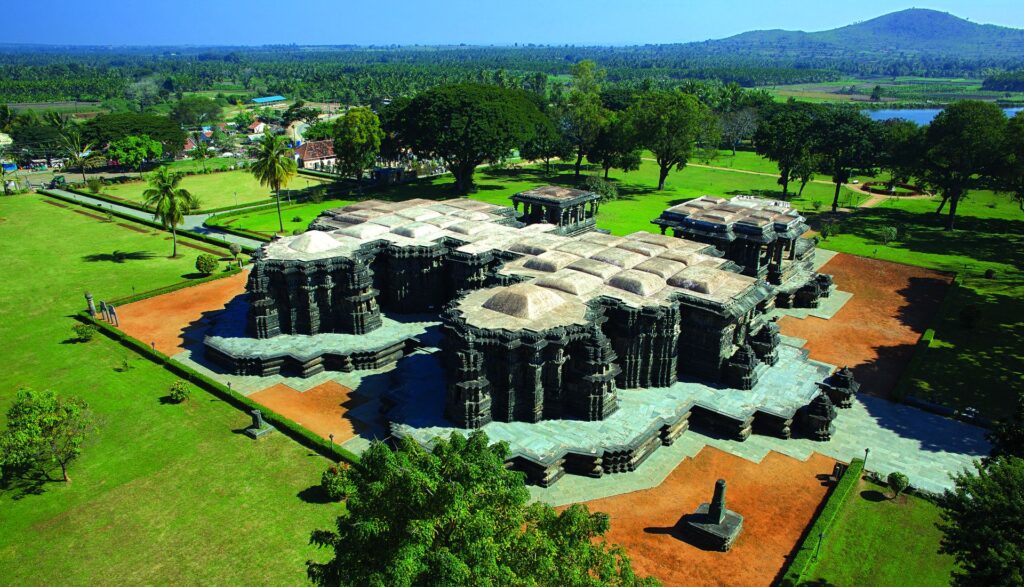
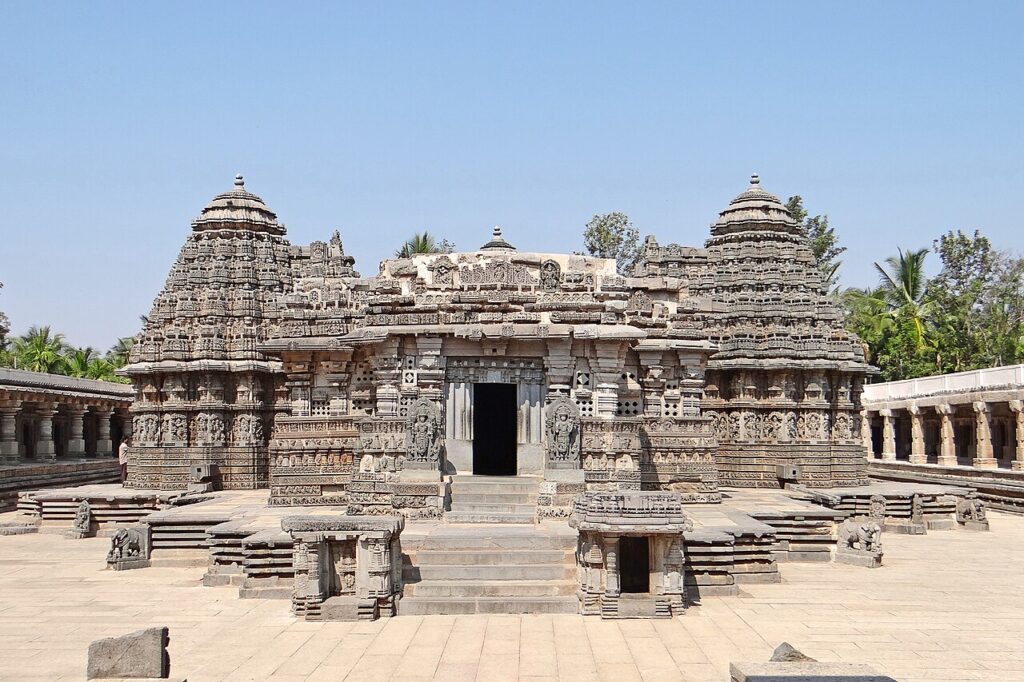
- Origin and Development:
- The Vesara style represents a fusion between the Dravidian style of Southern India and the Nagara style of Northern India.
- This hybrid architectural style likely originated in the Dharwad region of Karnataka during the reign of the Chalukyas of Badami (500–753 AD).
- The earliest examples of this style can be traced back to the temples constructed under the Chalukya dynasty, where they began experimenting with combining the Dravidian and Nagara architectural elements.
- The style was further refined and popularized by the Rashtrakutas of Manyakheta (750–983 AD) and later by the Western Chalukyas of Kalyani (983–1195 AD), Kakatiyas and the Hoysalas (1000–1330 AD).
First Example:
The earliest examples of Vesara architecture are found in the temples at Pattadakal, a UNESCO World Heritage Site in Karnataka. The Virupaksha Temple and the Sangameshwara Temple at Pattadakal are notable examples that show the blend of northern and southern architectural elements. These temples were built using both the Nagara-style shikhara and the Dravidian-style vimana (tower) in different parts of the temple complex.
Features and Characteristics:
The Vesara style is characterized by its synthesis of Nagara and Dravidian architectural features. Key characteristics include:
- Superstructure: The combination of the Nagara-style curvilinear shikhara and the Dravidian-style tiered vimana.
- Plan Layout: The temples typically have a square or stellate (star-shaped) layout, which is more common in Kakatiya and Hoysala architecture.
- Decorative Elements: Richly carved pillars, intricate sculptures, and detailed ornamentation are common, particularly in the temple’s outer walls, doorways, and ceilings.
- Shrine Placement: The central shrine is often accompanied by subsidiary shrines, reflecting the multi-shrine tradition found in both Dravidian and Nagara styles.
- Mandapa: The presence of a mandapa (pillared hall) that is elaborately decorated and often connected to the main sanctum.
Regional Spread:
The Vesara style flourished primarily in the Deccan region, especially in modern-day Karnataka. Key architectural sites include:
- Pattadakal: As mentioned, this site hosts some of the earliest and most significant examples of Vesara architecture, including the Virupaksha Temple and the Sangameshwara Temple.
- Lakkundi, Dambal, Itagi, and Gadag: These sites, associated with the Western Chalukyas of Kalyani, further developed the Vesara style.
- Belur and Halebidu: The Hoysala temples in these regions, particularly the Chennakesava Temple at Belur and the Hoysaleswara Temple at Halebidu, represent the zenith of Vesara architecture, with their star-shaped plans and intricate carvings.
Chausath Yogini Temples (Temple Architecture UPSC Notes)
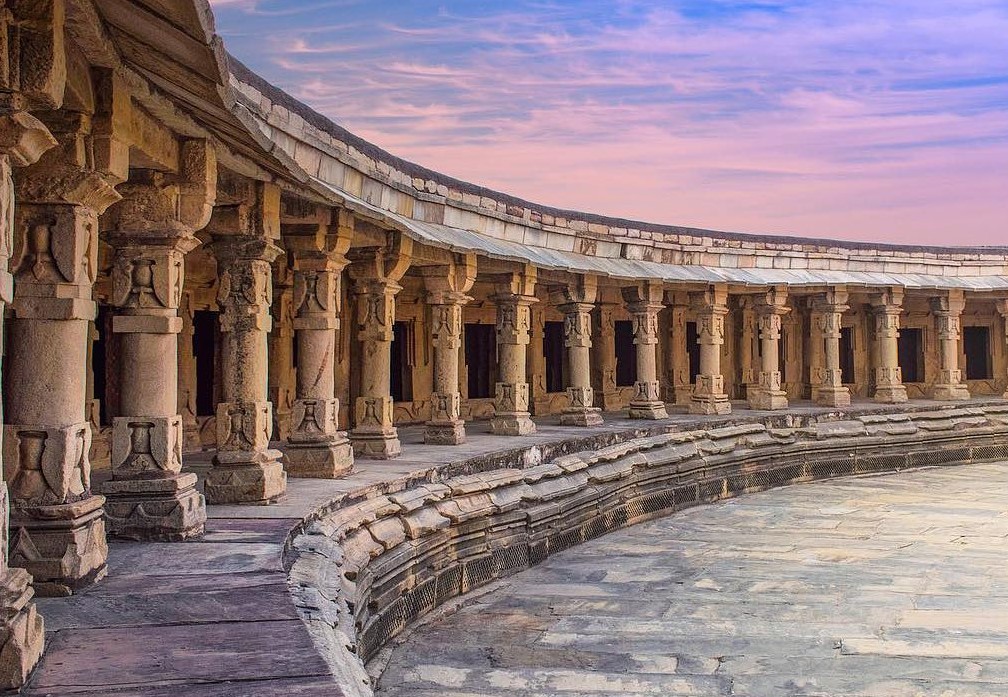
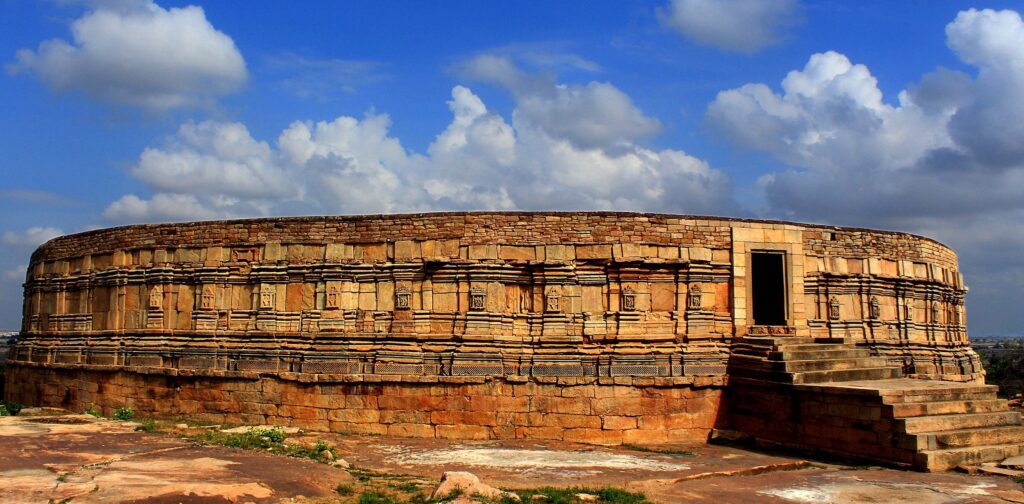
Key Points about Yogini Temples
- Period: The Yogini temples were built between the 9th to 12th centuries and are dedicated to the Yoginis, female deities associated with the sacred feminine force in Hindu tantra.
- Yoginis, Sacred Feminine Force: Yoginis are powerful female figures in Hindu tantra, often worshipped as goddesses. They have mastered special spiritual practices. They could take the form of an animal. They carry symbols of tantra, such as skulls, and practice in places like cremation grounds.
- Sets of Yoginis: Most of these temples have 64 niches (Chausath Yogini), though some feature 42 or 81, representing different sets of goddesses.
- Geographical Distribution: These temples are found across central and northern India, primarily in Uttar Pradesh, Madhya Pradesh, and Odisha, with evidence of lost temples throughout the subcontinent.
Architectural Features of Yogini Temples
- Hypaethral (Roofless) Design: Yogini temples are unique for their roofless structure, designed to be open to the sky, possibly to facilitate open-air rituals and sky worship.
- Circular and Rectangular Layouts:
- Circular Layout: Many temples are built in a circular plan. This design is unique in Indian temple architecture, as most traditional temples follow rectangular or square plans.
- Rectangular Layout: Some temples, like the Lokhari Yogini Temple, follow a rectangular plan, though these are less common.
- Niches for Yoginis: The temples have niches in the inner walls, where statues of Yoginis are placed. Most temples have 64 niches (Chausath Yogini), while others have 42 or 81.
- Minimal Ornamentation: Unlike many elaborate Indian temples, Yogini temples have relatively simple outer ornamentation.
- Tantric Symbols: The Yogini sculptures often depict tantric symbols, such as skulls and animal heads, reflecting their fierce, powerful nature. Some Yoginis are shown in theriomorphic (animal-headed) forms.
- Locations: Many Yogini temples are located in remote, isolated areas like hilltops or near rivers, emphasizing their connection to tantric practices and sacred spaces like cremation grounds.
Notable Examples of Yogini Temples
| Temple Name | Location | Period of Construction | Plan | Features |
|---|---|---|---|---|
| Chausath Yogini Temple | Khajuraho, Madhya Pradesh | 9th century | Rectangular | 64 Yoginis, the simplest of the Yogini temples in Khajuraho, associated with the Chandela dynasty |
| Hirapur Yogini Temple | Hirapur, Odisha | 9th century | Circular | 64 Yoginis, small in size, notable for intricate carvings of Yoginis |
| Bhedaghat Yogini Temple | Bhedaghat, Madhya Pradesh | 10th century | Circular | 81 Yoginis, overlooks the Narmada River, possibly used for tantric rituals |
| Ranipur-Jharial Temple | Ranipur-Jharial, Odisha | 9th century | Circular | 64 Yoginis, notable for its proximity to other Shaiva and Vaishnava temples |
| Mitawali Yogini Temple | Mitawali, Madhya Pradesh | 10th century | Circular | 42 Yoginis, few remaining sculptures, show evidence of once being a major Yogini worship centre |
| Lokhari Yogini Temple | Lokhari, Uttar Pradesh | 10th-11th century | Rectangular | 42 Yoginis, few remaining sculptures, show evidence of once being a major Yogini worship centre |
Rekh Deul Style Architecture
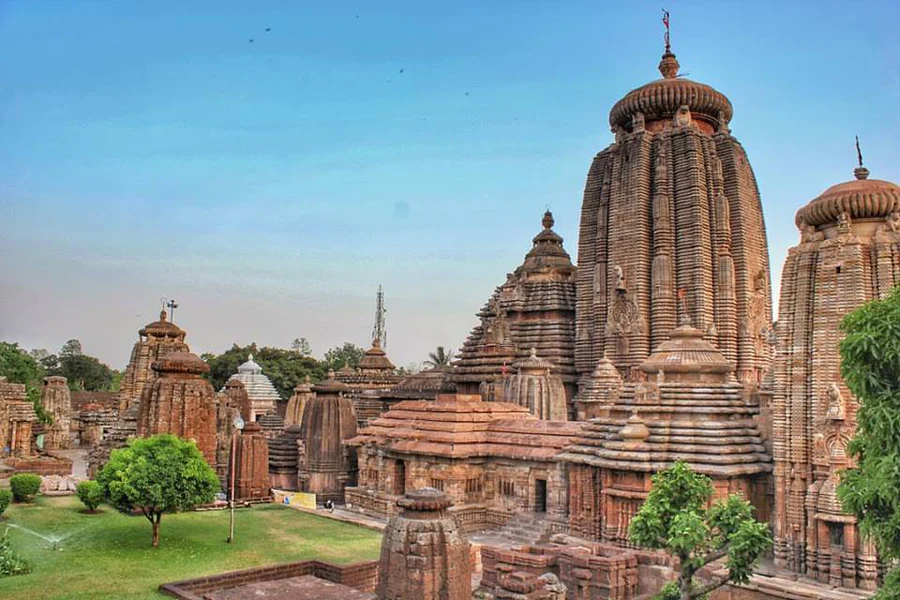
The Deula style is a distinctive form of temple architecture found primarily in Odisha and Manbhum region of West Bengal. It is divided into three main types: Rekha Deula, Pidha Deula, and Khakhara Deula.
Key Features of Deula Style Temples
- The term “Rekha” refers to the vertical lines that define the profile of the spire, contributing to its unique silhouette.
- At the top of the Shikhara, there is often a pinnacle or Amalaka, a ribbed, disc-like stone.
Different types of Deula
| Type of Deula | Shape & Function | Examples |
|---|---|---|
| Rekha Deula | Shape: Tall and pointed, shaped like a Shikhara (temple tower). | Lingaraja Temple, Bhubaneswar Jagannath Temple, Puri |
| Pidha Deula | Shape: Square building with a pyramid-shaped roof, similar to Dravidian vimana towers. | Konark Sun Temple |
| Khakhara Deula | Shape: Rectangular with a truncated pyramid roof, resembling the gopuras (gateways) in South Indian temples. | Baitala Deula, Bhubaneswar (dedicated to Chamunda) |
Notable Examples
- Lingaraj Temple in Bhubaneswar: One of the finest examples of Rekh Deul architecture, showcasing its elegant spire and detailed carvings.
- Rajarani Temple in Bhubaneswar: Known for its distinctive Rekh Deul Shikhara and intricate sculptural work.
- Mukteshwar Temple in Bhubaneswar: Features the classic Rekh Deul spire with a well-preserved and detailed ornamental design.
